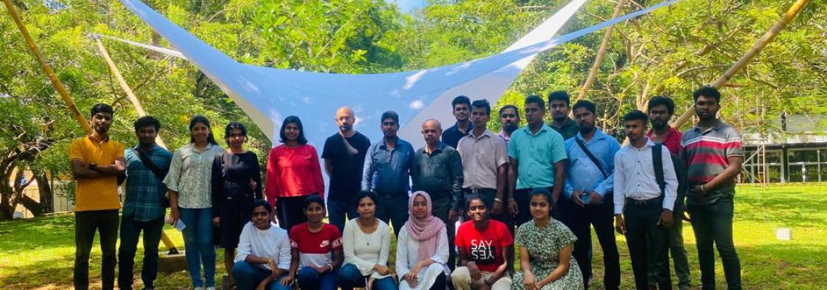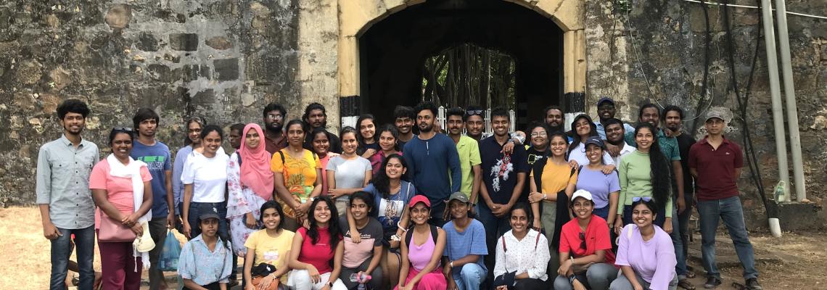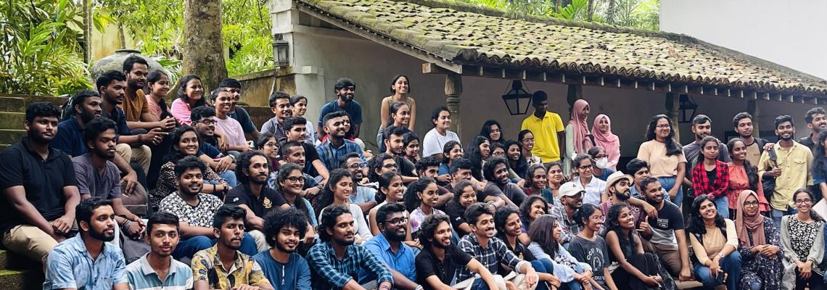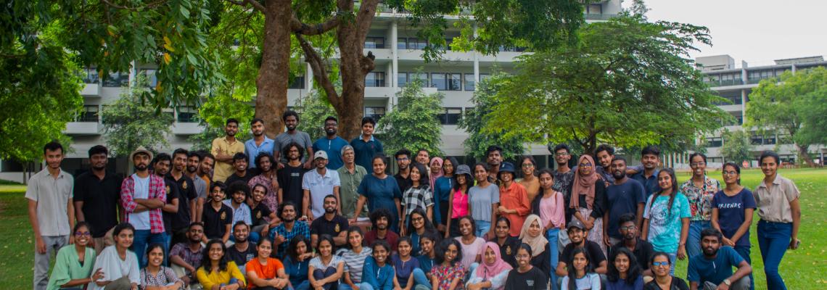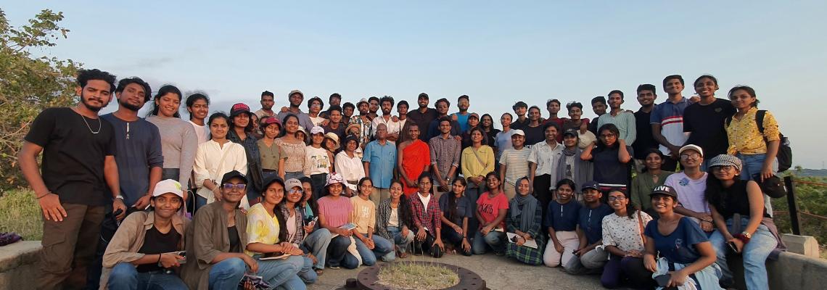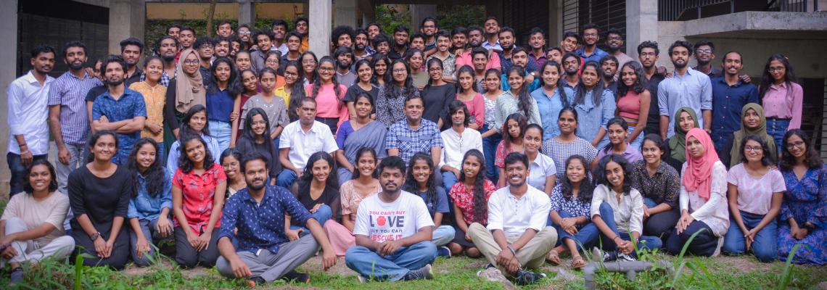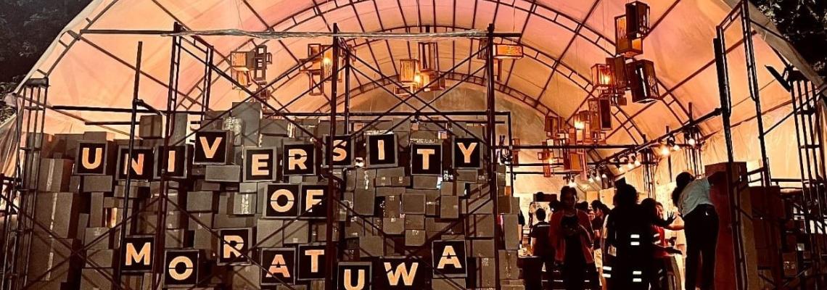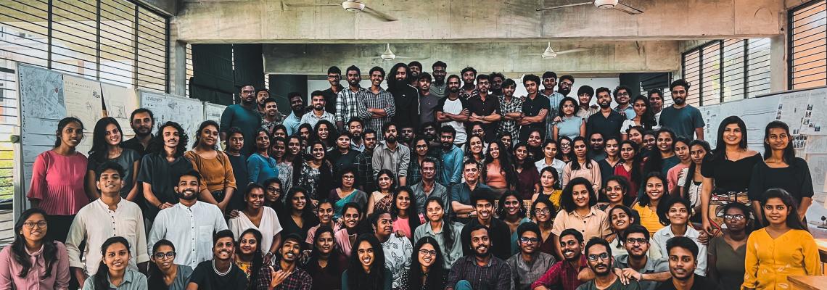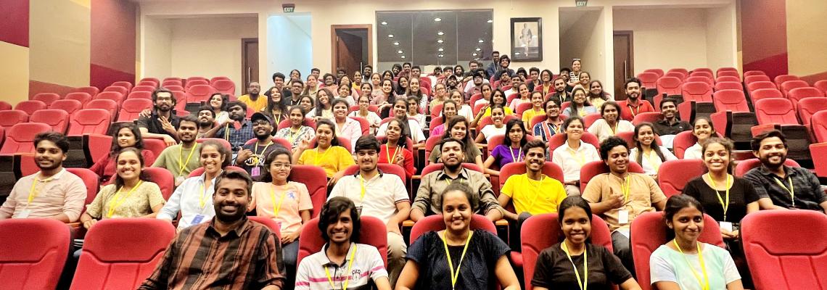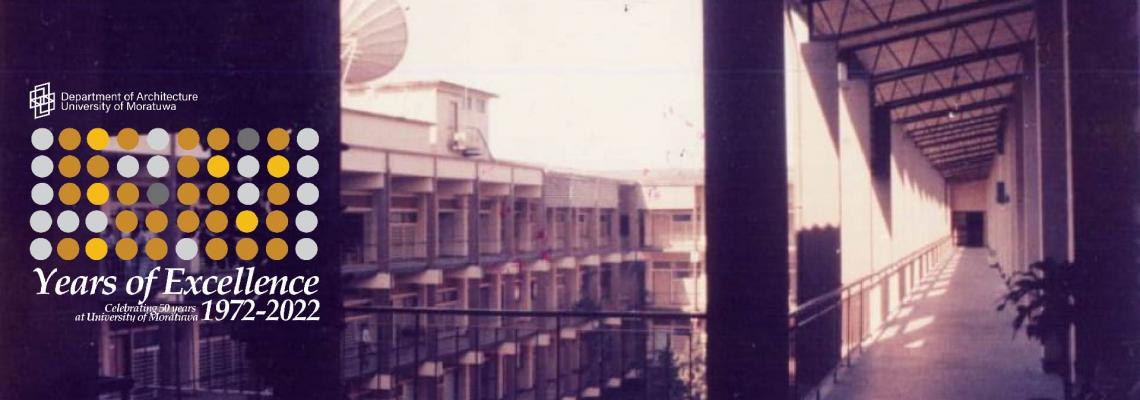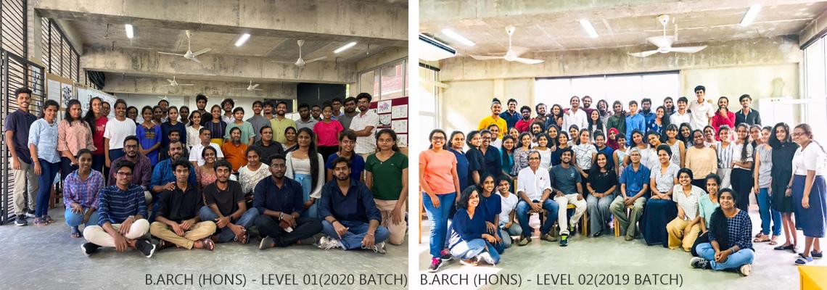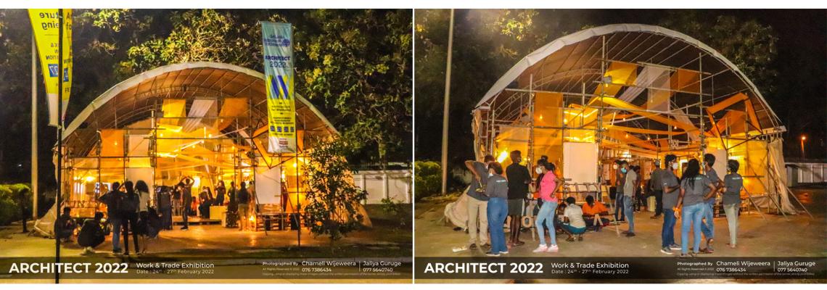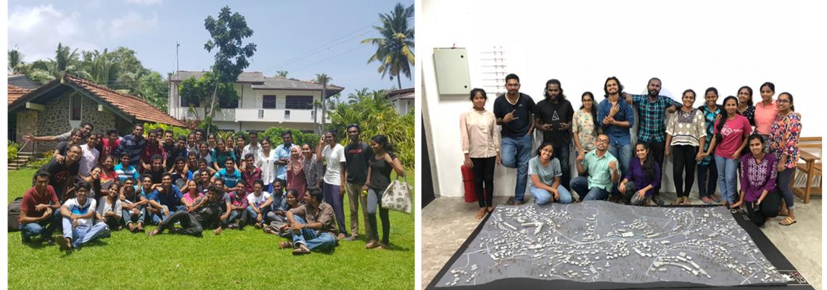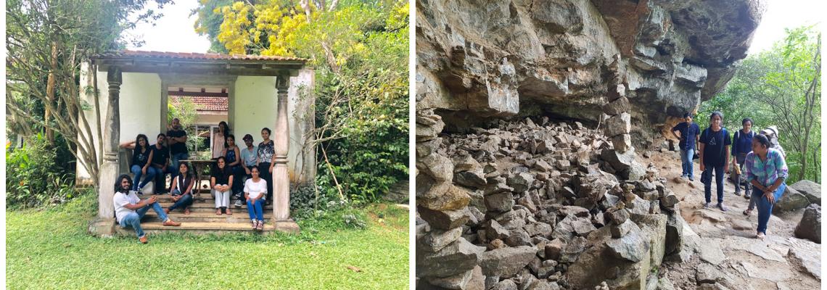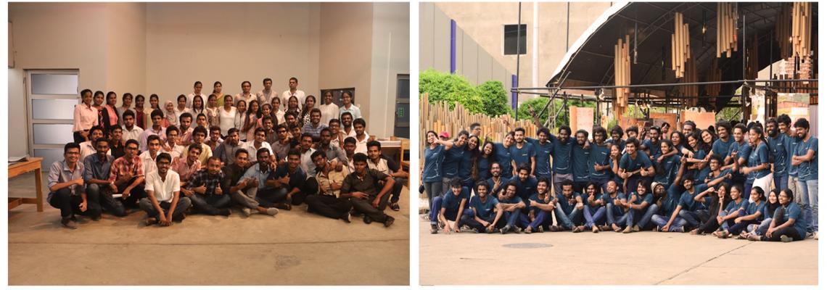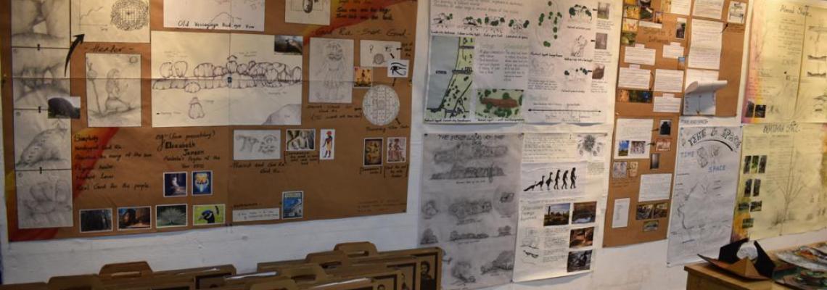School Academic Position Statement
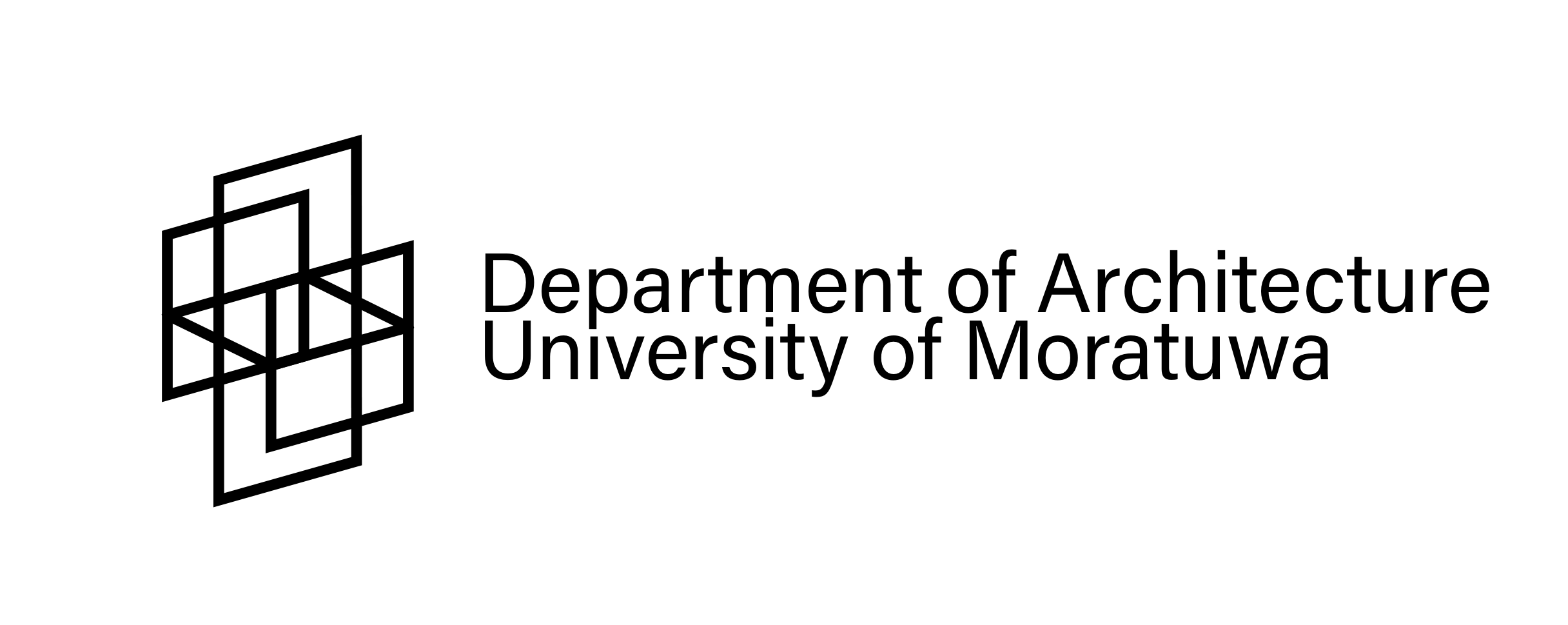
The architecture program of the University of Moratuwa is based on the conviction that nurturing of future architects must coincide with local building needs and aspirations, thus promoting necessary cultural dialogues and reflections, and facilitating professional development in critical directions.
While repudiating the traditional, mono-disciplinary nature of academic culture that shows divisions between architecture, aesthetics, construction, and social, economic and environmental sciences, the aim is to inspire and appraise the process and poetics of architecture through enlightened technocracy, cultural inquiry and social activism. The program is outfitted to produce architectural graduates who are equipped to deal with the place-specific problems, possibilities and challenges, while being able to transpose complexity and uncertainty of the conditions of human cultures into creative spatial practice - rather than defying them.
Sri Lanka being an urbanizing country with a developing economy has a vibrant socio-cultural landscape, tropical environment with varied climatic & ecological conditions, and an illustrious heritage of building production. Since gaining its independence from the British in 1948, country’s transformations taken place during recent decades, especially in the contexts of introduction of new socio-economic and physical development policies, increased environmental consciousness, and exploitation of technology and material resources and construction industry challenges, inevitably require intellectual, creative and considerate responses from the professionals of all walks of life. The engagement of Sri Lankan architect ranging from investor led large scale building developments in cities to contemporary self-built simple buildings in sub urban and rural communities, is quite diversified and multi-specific.
In view of the above, we regard our strength is in the grooming of technically-abled, culturallysensitive, socially-intelligent and ecologically-minded graduates tailored to serve the industry as professional architects and design practitioners. Simultaneously, the possible roles that our graduates could play in the public domain as autonomous thinkers, cultural critics and social activists, are also given a greater emphasis in the formation and dissemination of our academic program. The program anticipates that our graduates would have competencies and capabilities to meet with the discourses of the global practice, attaining through nationally set up education benchmarks.
In responding to these objectives of the school's academic program, the subsequent teaching content is structured under five major positions of architectural inquiry
‘Architecture - Social Craft’
We instill in our students the need to assess architecture as a social craft, thus framing the function of architecture as a social and inclusive art, and acknowledging the architect’s inexorable role as a responsible practitioner, thinker and member of the society at large. This encourages students to evaluate the practical dimensions of design inquiries that confront specific technological and social issues relevant to the ‘crafting’ of an architectural outcome.
Understanding architecture as a social craft would compel students to inquire inescapable ethical prerogatives of the profession, its dependence on a diversity of social actors and influences, and its moral responsibilities to various stakeholders of the building process. Being a public-funded institution, we consider social responsibility as a critical focus of our academic program. The process of learning from the history and culture of building production, and using historical precedents is considered as an effective tool to learn about the premise of architectural design.
‘Architecture - Environmental Response’
We expand our students’ sense of responsibility towards recognizing architecture as an environmental response, through a strong research and theoretical content that examines how buildings perform in relation to specific climatic, topographic and typological conditions. Our desire for cross-disciplinary pollination of environmental sciences and design thinking stems from the need to make future architects responsible to care equally for the needs of both current and future generations. While a key focus here targets - and expands - students’ capacity to generate sustainable design solutions that respond positively to the natural ecosphere, physical landscape and climatic challenges, our interpretation of sustainability goes beyond technological solutions to include notions of social sustainability, economic responsibility and creative use of resources.
‘Architecture - Material Practice’
We emphasize on the role of architecture as a material practice, imparting our students with the necessary skills and competency in determining tectonic systems, solutions and advancements, and capacity to understand how design ideas are attuned to meet building performance challenges. Students are encouraged to frame their architectural responses within a place-specific technological environment, thereby persuading them to critically examine the limitations and possibilities of the local building construction processes. The objective of such academic position is to assist students to develop architectural solutions bottom-up - i.e., by looking into the local sociotechnical, socio-economic and socio-cultural characteristics of building production – as opposed to merely indulging on scenographic form-making.
‘Architecture - Human Element’
We are committed to produce graduates who understand architecture as a process that acknowledges – and involves - the human element. Being respectful towards social needs, understanding peculiarities of the building users, and acknowledging building as a social process that involves a team of building actors and decision makers in its making, etc. are all part of the learning content that seeks to produce responsible - and compassionate - architectural profiles. A special focus here is invested on designing creative improvements to communities through the use of Design/build projects, thereby encouraging students to develop solutions with respect to how buildings are put up on site, socially as well as technically reflecting the power of space and its physical and metaphysical integration.
‘Architecture - Intellectual Pursuit’
We encourage students to view architecture as an intellectual pursuit, which not only concerns with design narration, philosophy and aesthetics, but also include their ability to systematize, determine and communicate the technicalities of negotiating the art and science of an architectural approach. Such position is expected to trigger an intellectual discussion on the seemingly conflicting, but essentially interrelated, roles of architecture as both an art practice and a building practice.
Keeping in line with the afore-mentioned objectives, interpretations and positions of the academic program, the course structure is organized to trigger a process of gradual skill building, complemented by strategic examination of skills through targeted theory modules and design projects. The general teaching content also assists those students who seek opportunities to specialize in a chosen area of interest, while developing necessary skills to be a holistic architect.
Key Themes of investigations
Each semester is organized under a specific theme of investigation; nine ‘major themes of investigations’ are formulated for the nine academic semesters of the B.Arch. Honours Degree program: Environment, Craft, Space, Technology, Context, Building Process, Society, Place, and Profession. The selection of these nine ‘themes’ - and the subsequent building of incremental knowledge - relate back to the schools’ academic vision, which, as mentioned above, is based on its five major positions of architectural inquiry.
Learning outcomes are hence built into the semester program, thus strengthening the progressive building of the graduate profile. This mode and structuring of program delivery formalize the passing on of specific intellectual skills to students, establish a sense of responsibility to each semester program, and enable a vertical coordination strategy for the overall academic program.
To enable the planned growth of the graduate profile, the afore-mentioned ‘major themes of investigations’ are grouped under three phases of academic progression: Exposure and discovery (from Level 1 to Level 3), Apprenticeship and integration (Industrial training) and Comprehension and consolidation (with opportunities for majoring) (Levels 4 & 5).
'Exposure & discovery'
In this first phase, students are exposed to the ideas of design environment, spatiality and materiality, and encouraged to discover the complex inter-relationship that exists between the functions of environment, craft, space, technology and the physical context. More specifically, the Level 1 curriculum introduces students to spatial, cultural and compositional ideas, strategies and skills, which form the basis of creating an architectural vision and an architectural response, to interrogate and communicate notions that explore architecture as an environmental response, a social craft and a spatial art. The specific inquiries in the Level 2 focus on the notions of 'space' and 'technology', triggering student's imagination, curiosity and individuality, while introducing them to the pragmatics of building design and production. In Level 3, the theoretical spotlight falls onto the inevitable relationship architectural design weaves with its physical context in general, and with the spaces, forms and people of an urban realm in particular.
'Apprenticeship and integration'
In the second phase - themed 'apprenticeship and integration' - students are formally apprenticed in professional practice through a monitored training program. While gaining practical experience of design and building, students are expected to inquire - both thematically and practically – the complex and essential relationship that exists between the realms of architecture and building process. Programmatically, this learning experience is also projected as an opportunity to further instill on students the profession’s social and ethical responsibility, and encourage them to re-evaluate the function of architecture as a social craft.
'Comprehension and consolidation'
The third phase of 'comprehension and consolidation', is built upon the knowledge and experience the students have gathered during the training period to consolidate their understanding, awareness and acknowledgement of architectural production as both an art practice and a building practice. The Level 4 academic program encourages students to critically evaluate - and respond to - both tangible and intangible objectives, concerns and situations, which determine the role of architectural profession in responding to specific societal and place-centric attributes of building production.
Level 5 Comprehensive Design Project (CDP) and a Dissertation demonstrate the knowledge that students have acquired, with a preferred area of study and biases, allowing students to explore their own inclinations towards a particular area of specialized investigation, while consolidating themselves with the necessary skills to be a generalist.

