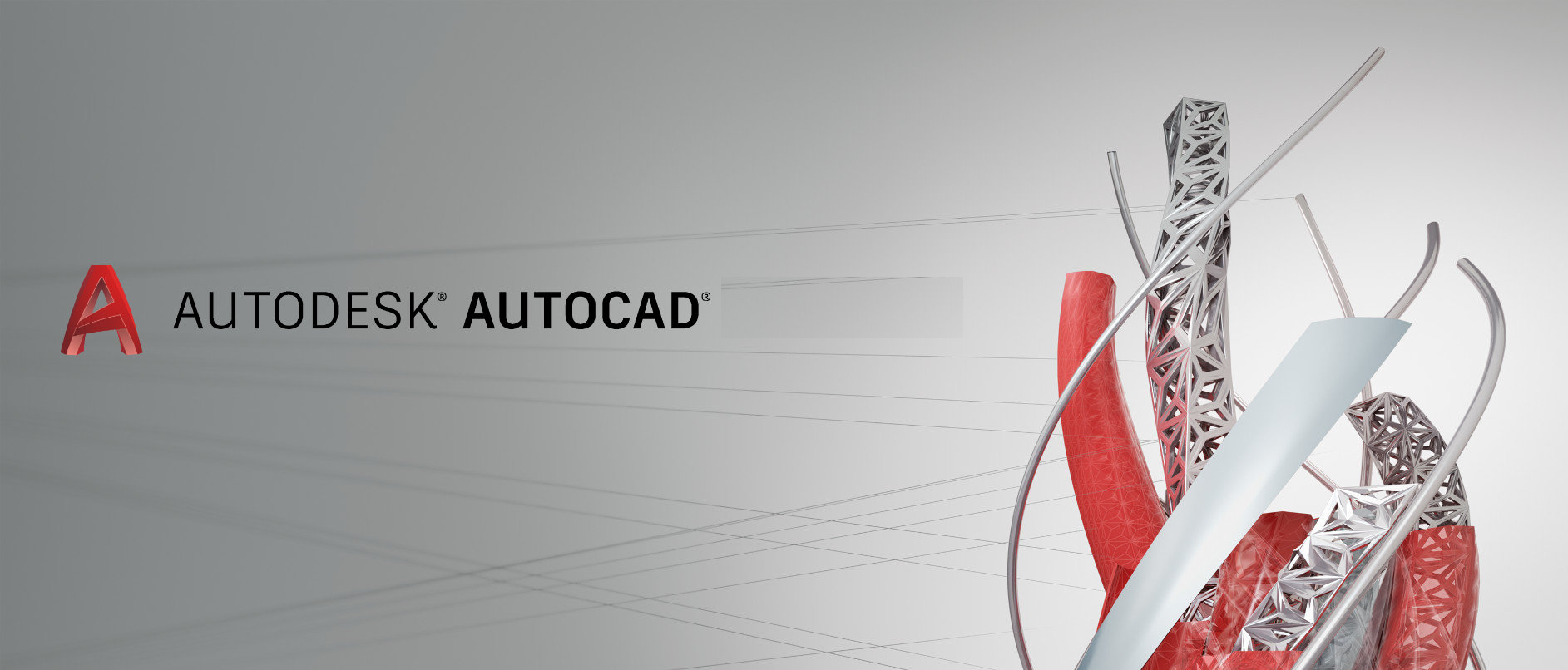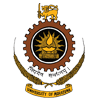
Course 1: Computer Aided Draughting using AutoCAD 2016
| Course Title: | Training Course on Computer Aided Draughting Using AutoCAD |
| Target group: | Engineers, Architects, Quantity Surveyors, Draughtspersons & those who have knowledge of engineering draughting (Civil, Mechanical, Electrical, Surveying, etc.) |
| Entry requirement: | Knowledge of Draughtsmanship / Draughting |
| Duration: | 12 Full Saturdays |
| Schedule: | Lectures, tutorials & a project in the relevant field |
| Course fee: | Rs. 22,000/= |
| Commence on: | 21st November 2020 |
| Apply before: | 09th November 2020 |
|
Course Content (Key topics)
|
|
Course 2: Computer Aided 3D Modelling using AutoCAD 2016
| Course Title: | Training Course on Computer Aided 3D Modelling Using AutoCAD |
| Target group: | Engineers, Architects, Draughtspersons, Interior Designers, etc. |
| Entry requirement: | Computer Aided 2D Draughting, Knowledge of Draughtsmanship |
| Duration: | 12 Full Saturdays |
| Schedule: | Lectures, tutorials & a project in the relevant field |
| Course fee: | Rs. 25,000/= |
| Commence on: | 28th November 2020 |
| Apply before: | 09th November 2020 |
|
Course Content (Key topics)
|
|
Features of the Course
We are now an Autodesk Education Partner with the technical support from the developers of AutoCAD.
- Participants who meet the minimum attendance requirements and successfully complete the assignments and the project will be issued an internationally recognized certificate.
- Participants are assured with continuous technical support form the course team.
- Participants are eligible to participate in AutoCAD related seminars conducted by the Department of Mechanical Engineering at concessionary rates.
- Nominees from Government and Private Organizations will be given priority.
Application Procedure
Application form can be downloaded from the here OR obtained from the Course Coordinator, CAD/CAM/CAE Centre, Department of Mechanical Engineering, University of Moratuwa, Katubedda, Moratuwa by sending a self-addressed stamped envelope 100 x 225 mm² in size OR sending an email to the respective Course Coordinator/Resource Person.
Note: Duly filled applications and copies of the Professional/Technical Certificates ONLY should be forwarded to the Course Coordinator. Please write the Course Title clearly on the left-hand top corner of the envelope.
Contact us |
|
Course Coordinator Email: janaka@uom.lk |
|
CAD/CAM/CAE Centre Address: Department of Mechanical Engineering, University of Moratuwa, Katubedda, Moratuwa. Phone: +94 11 2640460 (Direct) / +94 11 2650301 / +94 11 2650340 (Ext: 4559) Fax: +94 11 2650622 (Please insert “ATTN: Dept. Mech. Eng. CAD/CAM/CAE Centre”) |
|
Contact Person Email: munilhw@uom.lk |
